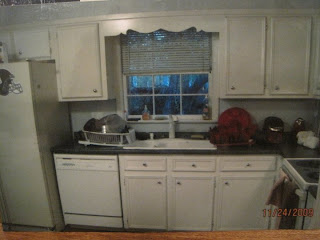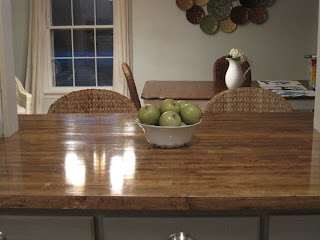Before (main kitchen space, the L shape starting with the fridge on the left, the sink, stove, and ending with the pantry):
This is the opposite wall
Same wall, going into the dining area
Original laminate countertop
Here are the pictures of the work in progress:
Installing 24" x 24" granite tiles
We lived with the opposite wall like this for a long time. I wasn't sure what I wanted to do with this space. My DH has created a pass through window which opened up the kitchen to the dining area.
Then we decided to tear it all out
I love having a brick wall in the kitchen, but the brick was DARK and depressing.
Under the original cabinets, the hardwood floor needed to be patched
After pictures: (this is one of those instances where I would like to point out all of the things that are wrong... like the chalkboard wall paint that was compromised during the removal of the trim, and the lovely pipe coming from the brick wall that leads to the gas firpeplace. On the happy side though, my DH and father-in-law rocked at patching the hardwood floors!!!)
The After as it looks now in the daylight:
...and at night. I really hate all the hodgepodge on the fridge but it is a necessity to enjoy seeing all of the pictures of our wonderful friends and their children. So it stays.
I realized that I left out the enire area around the stove and the pantry. Maybe one day when I actually finish painting the cabinets and changing out the hinges. (remember I have DIY A.A.D.D.)











+2011+004.JPG)




No comments:
Post a Comment
Thank you for your comment!! If you are commenting as "Anonymous" please leave your name so I know who you are :)