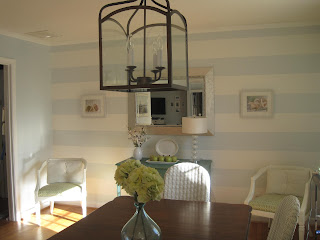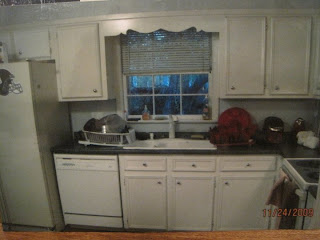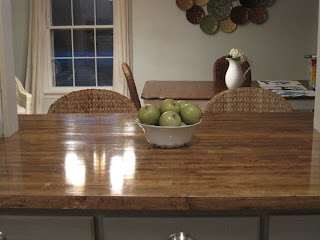I figured out how to do a watermark on my photos through Picasa. Woohoo!!!
Wednesday, February 29, 2012
Styling a bookcase
When we moved into this house we acquired a very large built-in bookcase. The bookcase takes up almost an entire wall at the front entry and allows for the pocket door going into the hallway. My first thought when I saw this extra large bookcase in the exact spot that I wanted my front entry table and mirror, was "It's gotta go," but now it's grown on me and I realize how lucky I am to have a bookcase already.
I by no means consider myself a styling expert but I do enjoy the process (which I get from my mother, the act of piddling). So every season I change out my extra large bookcase and this time I am decorating with the summer months in mind. I often think/dream/contemplate painting the back of the bookcase but that is a big step. Maybe one day.
I got a lot of good tips from this website: http://www.centsationalgirl.com/tag/styling-bookcases/
~ Kim :)
I by no means consider myself a styling expert but I do enjoy the process (which I get from my mother, the act of piddling). So every season I change out my extra large bookcase and this time I am decorating with the summer months in mind. I often think/dream/contemplate painting the back of the bookcase but that is a big step. Maybe one day.
I hate that light. Empty bookcase.
All the stuff laid out on my dining room table.
Put back together.
Here's a picture of the pocket door that leads to the hallway.
Our doggie, Zoe :)
I got a lot of good tips from this website: http://www.centsationalgirl.com/tag/styling-bookcases/
~ Kim :)
Tuesday, February 28, 2012
Striped Wall
So anytime I say "oh this will be so easy, I'll be done in no time" someone please slap me! I see these great projects in blogland and everyone makes it look so easy. I swear, anytime I do a project it costs me twice as much and takes me three times as long as it does everyone else.
This one little wall about killed me. No not really, but it caused me a few screaming fits and some nights sleep. Mainly poor planning on my part was the cause and also my sometimes insane inability to make a decision. First, I started with (3) wide white stripes. I painted that and decided I didn't like that look. I then painted (4) 10" stripes, and I don't know, it looked too perfectly porportionate or something. This is about the time that (my DH started looking at me all crazy) I wanted to pull my hair out and abandon the project but I had a bunch of stripes on the wall. So I did a little math and figured out a layout that I thought I would like better.
I ended up with a 4" stripe at the top of blue, 9" stripes going down alternating white and blue, and ended with a 5" stripe of blue at the bottom. This was sooo much better in my opinion. I was really happy with it... for about a minute. Then I decided that the semi-gloss white stripes were just... too white. So off to Home Depot I went to buy some off-white eggshell that matched the sheen of the blue already on the wall. Oh.my.goodness.I.am.insane.
Here is the process and what I ended up with:
I took a ruler and marked down the wall and connected those lines using a yardstick. No levels or fancy tools here.
This one little wall about killed me. No not really, but it caused me a few screaming fits and some nights sleep. Mainly poor planning on my part was the cause and also my sometimes insane inability to make a decision. First, I started with (3) wide white stripes. I painted that and decided I didn't like that look. I then painted (4) 10" stripes, and I don't know, it looked too perfectly porportionate or something. This is about the time that (my DH started looking at me all crazy) I wanted to pull my hair out and abandon the project but I had a bunch of stripes on the wall. So I did a little math and figured out a layout that I thought I would like better.
I ended up with a 4" stripe at the top of blue, 9" stripes going down alternating white and blue, and ended with a 5" stripe of blue at the bottom. This was sooo much better in my opinion. I was really happy with it... for about a minute. Then I decided that the semi-gloss white stripes were just... too white. So off to Home Depot I went to buy some off-white eggshell that matched the sheen of the blue already on the wall. Oh.my.goodness.I.am.insane.
Here is the process and what I ended up with:
I took a ruler and marked down the wall and connected those lines using a yardstick. No levels or fancy tools here.
Taped off the lines with painters tape and marked my blue lines with a bit of painters tape so I knew where not to paint.
Most important tip: dry brush the edges of the tape down before you start rolling on your paint.
After the paint has dried take a white eraser and erase any visible pencil marks.
Wish List: This is the type of console that I envision on this wall but 'lo and behold, that is not what I had on hand.
I found this pretty lady for $40 at our local CHKD thrift store and thought she looked pretty cute there.
Not my first choice of artwork but I stole it from the bathroom until I can find something I really like.
I would take a picture of the entire table and dining area, but then you would see all my mess :) Maybe tomorrow.
Seeing Stripes
My latest obsession. I saw so many great pictures and tutorials online that I just had to give it a try and I had the perfect wall for it!
Updated Kitchen
We are working with what we've got in the kitchen and have done some tweaking on the layout to make it work better for us.
Before (main kitchen space, the L shape starting with the fridge on the left, the sink, stove, and ending with the pantry):
This is the opposite wall
Same wall, going into the dining area
Original laminate countertop
Here are the pictures of the work in progress:
Installing 24" x 24" granite tiles
We lived with the opposite wall like this for a long time. I wasn't sure what I wanted to do with this space. My DH has created a pass through window which opened up the kitchen to the dining area.
Then we decided to tear it all out
I love having a brick wall in the kitchen, but the brick was DARK and depressing.
Under the original cabinets, the hardwood floor needed to be patched
After pictures: (this is one of those instances where I would like to point out all of the things that are wrong... like the chalkboard wall paint that was compromised during the removal of the trim, and the lovely pipe coming from the brick wall that leads to the gas firpeplace. On the happy side though, my DH and father-in-law rocked at patching the hardwood floors!!!)
The After as it looks now in the daylight:
...and at night. I really hate all the hodgepodge on the fridge but it is a necessity to enjoy seeing all of the pictures of our wonderful friends and their children. So it stays.
I realized that I left out the enire area around the stove and the pantry. Maybe one day when I actually finish painting the cabinets and changing out the hinges. (remember I have DIY A.A.D.D.)
Sunday, February 26, 2012
Olioboard inspiration
I am addicted to Pinterest. I may now be addicted to Olioboard (http://olioboard.com/). I saw this on the Nate Berkus show (I adore his show and dvr it every single day.) Great site with some wonderful eye candy, here is just one that I saw within 2 minutes of being on the site. Love it.
Get to the fun stuff already
Now that the whole old house-new house thing has been established, it's onto the fun part... the inside of the house! We have been working non-stop doing our DIY handiwork on the house since we walked in the front door. It's our thing, it's what we love to do.
**disclaimer** We love doing projects around our house, but we are notorious for never quite finishing a project completely. We are both guilty of it. So instead of pointing out every flaw that I see in every picture and everything that isn't done yet, I will just say that we get to about 90% finished and then we move onto something else. I chalk this up to DIY A.A.D.D (do it yourself adult attention deficit disorder).
Here are some before and after pictures of the main bathroom:
**disclaimer** We love doing projects around our house, but we are notorious for never quite finishing a project completely. We are both guilty of it. So instead of pointing out every flaw that I see in every picture and everything that isn't done yet, I will just say that we get to about 90% finished and then we move onto something else. I chalk this up to DIY A.A.D.D (do it yourself adult attention deficit disorder).
~ Kim :)
Our Not So New House
The home that we live in now, we bought two years ago after the sale of our first home that we had lived in for 12 years. It took many years for us to find the right house, at the right price, in our target neighborhood, and right around the corner from our old house (can't move too far from the grandparents!). It is a well established neighborhood with a great school system, a family neighborhood where kids ride their bikes up and down the streets.
This house sat on the market for a long time and I've had many people tell me that they looked at this house and felt "it just wasn't right" for them. And I know why. When I came to look at this house I was shocked to find out that every bedroom (there are 4) was rented out by a different tenant. It wasn't being taken care of and was in bad condition, and was enough to make any sane person run away screaming. But what I saw was an opportunity. A chance to make this eye sore of the neighborhood a great family home for us.
The second that we walked in the door as the new owners my DH started ripping up the nasty blue carpet in the hallway and bedrooms... it's been two years and we haven't stopped since! Here are some pictures of the exterior of the house:
This house sat on the market for a long time and I've had many people tell me that they looked at this house and felt "it just wasn't right" for them. And I know why. When I came to look at this house I was shocked to find out that every bedroom (there are 4) was rented out by a different tenant. It wasn't being taken care of and was in bad condition, and was enough to make any sane person run away screaming. But what I saw was an opportunity. A chance to make this eye sore of the neighborhood a great family home for us.
The second that we walked in the door as the new owners my DH started ripping up the nasty blue carpet in the hallway and bedrooms... it's been two years and we haven't stopped since! Here are some pictures of the exterior of the house:
Before (that's a palm tree in the front, a very overgrown palm tree)
Semi-After (painted front door and shutters, a groomed palm tree and newly planted Knock-Out Rose bushes)
Friday, February 24, 2012
Start at the beginning...
My interest in interior design started with visual merchandising at a clothing store I worked at when I was 19 years old. I loved all the colors and textures and coming up with the displays. This led me to getting a job at an architecture and interior design firm as an office assistant and I began taking classes at our local college for a degree in interior design. It didn't take long for me to tire of the office assistant job and I switched my degree. I then got a job working at Merle Norman Cosmetics, which is where my love of makeup and doing makeup began. I have a great business doing makeup for weddings, tv, and special events but when I have time, my home is my hobby.
The house that I live in now with my family, we bought 2 years ago. Before then, we lived in the home that my husband grew up in for the first 15 years of his life. It was a great starter home for us when it was just us. Then we added 2 dogs, then came 2 kids and well, we outgrew it very quickly. Before we sold it though, we did some major renovating of the kitchen and added a 1/2 bath. I feel like that was the beginning of where my love of DIY began. Give me a hammer and some paint and I am a happy girl!
Now visualize a small kitchen with original white painted cabinets on one wall. There was a 12" drawer, a dishwasher, the sink, and a 24" drawer. And that was it. On the right wall in an L shape was the stove and the refrigerator with no countertops or drawers. It was a small space to work in. So when we decided to gut the kitchen, I had the chance to change things up a bit.... my husband added a doorway and it made all the difference. These are the pictures of our home that we lived in for 12 years and began our family in. This is what it looked like when sold it FSBO (For Sale By Owner), in less than 2 months. We barely had time to enjoy the new kitchen and 1/2 bath but the sale of this home led us to our new home. Our (most likely) forever home!
The front of our first house
Wow, I really hate that light!! In between the fridge and the stove is the doorway that my DH made. It was awesome how just adding that doorway opened up the kitchen in way that I could not have imagined.... and that granite countertop. Oooh how I loved it thee!
(it was October, so that's the reason for the Halloween display)
The half bath that we had a contractor come in and do, made all the difference with 2 children!!
The view you would see if you stood at the end of the dock. I know my DH had a difficult time leaving his "waterfront" property but I think our new home has made up for what we gave up.
So I know this is a really long post but I wanted to start at the beginning before I begin with what my life is now. Next I will post about our new home and show you some before pictures of what it looked like, and what we have done to make it our own!
Subscribe to:
Posts (Atom)


































+2011+004.JPG)







+2010+012.JPG)










